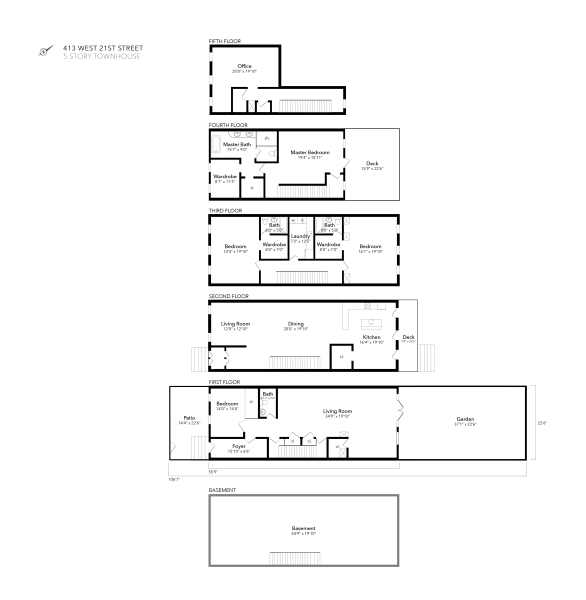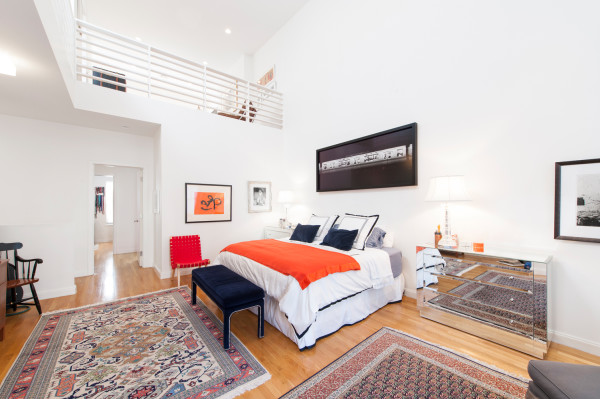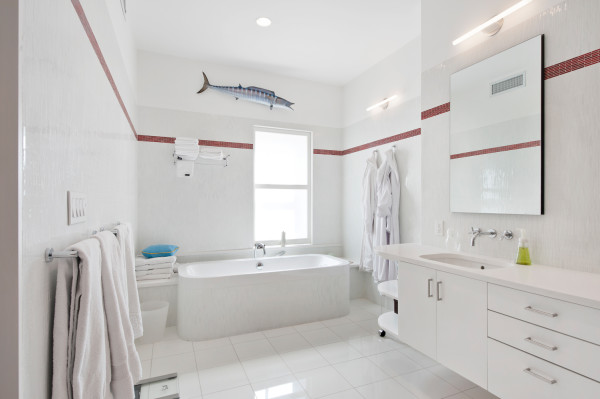413 West 21st Street Townhouse
An enormous Chelsea townhouse. That’s the dream. The building is steps away from the Highline and Chelsea Market. It’s a huge rental with a price tag to match, but when considering the location, the multiple terraces, huge master suite, and on-site parking – it’s a deal for any family looking to move into the area.
Real estate photography and floor plans go hand in hand. I love working with Malcolm Beadle of Sotheby’s because he truly understands the value of the floor plan. When selling real estate in New York City, photography gets the buyers attention, but the floor plan lets them truly consider the details of the space. Both are essential elements in the marketing process. I am looking forward to helping Malcolm rent/sell many many more listings through beautiful photography AND floor plans!
This is an excerpt from Malcolm’s description of the listing:
A large wide townhouse on a tree lined seminary block, very quiet, protected historic district. The house boasts, large upper floor laundry room, 2 terraces, 2 patios, a large garden and private parking at the rear. Large master suite with private office, dressing area and private terrace. Four on-suite bedrooms and a lower floor leisure area, leading to the garden, for music, gym or relaxation. The parlor floor houses the kitchen, dining area, lounge and a rear BBQ terrace. Plenty of storage and closets.
- 9 years Ago






